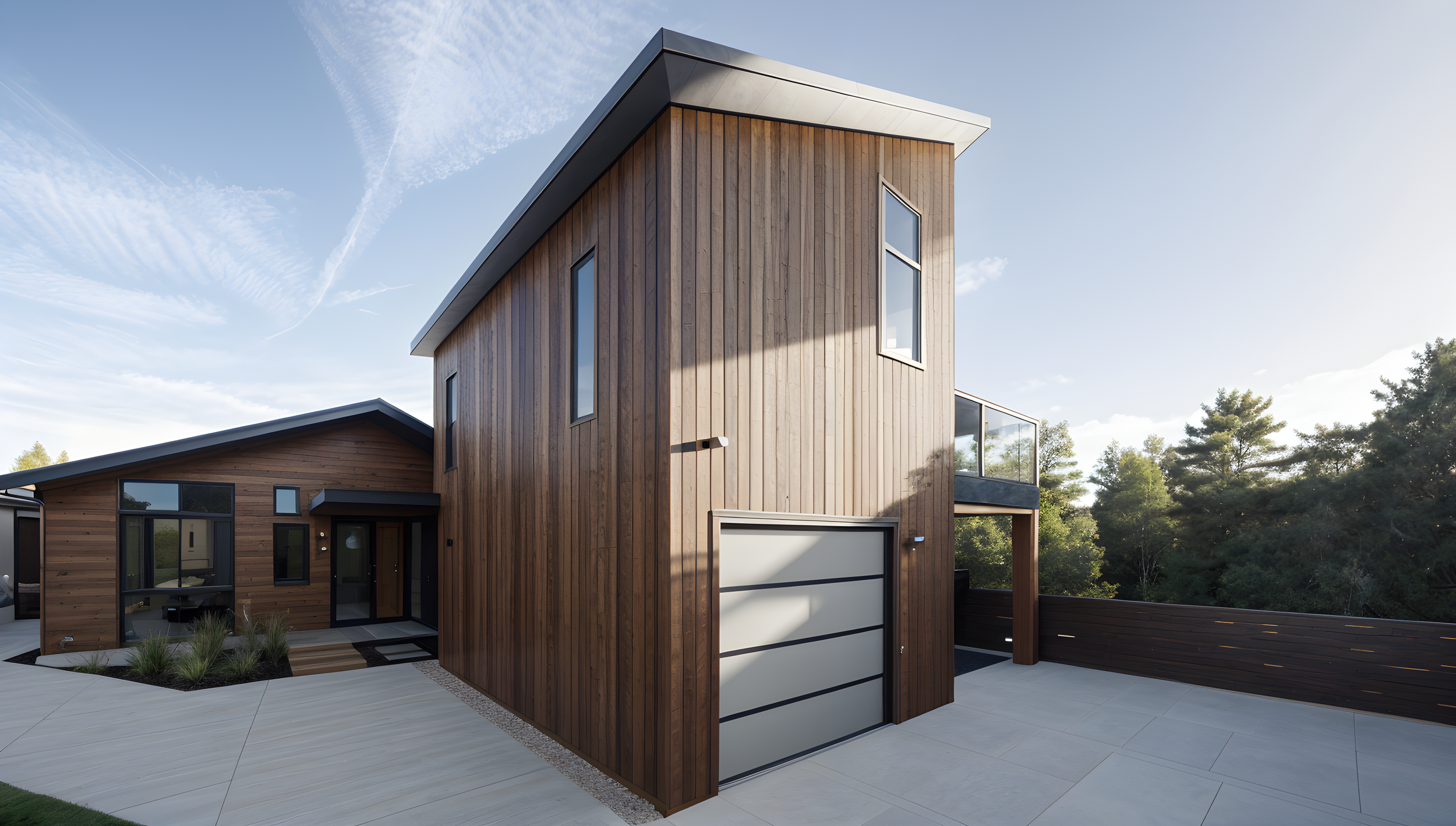Residential Projects
Welcome to our residential collection, where thoughtful design and meticulous attention to detail come together.
7750 Woodrow
Scope of Work:
Proposed additions and renovations to an existing single story single family dwelling (1,918 sf) with attached garage (290 sf) and carport (200sf) as follows:
1. Single Story additions (475 sf total) to the Kitchen, Bedrooms and Living Areas.
2. Second Story addition (290 sf) over the existing Garage.
3. Renovation/Remodel Area (350 sf) to the existing dwelling
4. Existing flat roofs to remain (+12'-0" roof height). New sloped roof maximum height to be +15'-0" at one story additions and +21'-0" at the second story addition.
Image provided by our architects
Image provided by our architects
Image provided by our architects
Image provided by our architects



